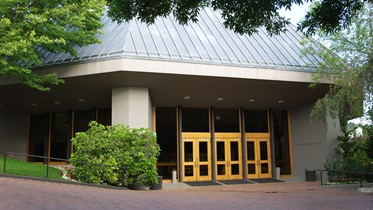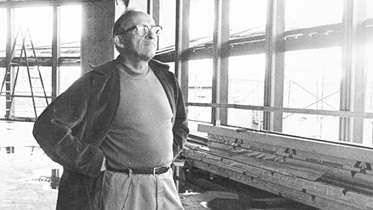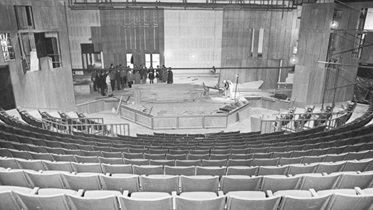
This theatre itself will become one of the top four or five in the nation, due to its design. Every theatre person who steps in can feel excitement built into the design because of the close audience-actor relationship. Stadium-type seating with a steep rake, wrapped around a forestage achieves an intimacy that is really astonishing in a 600-seat house. Somehow, we’re finding a meeting of 16th century and the modern theatre in our plan. It is remarkable.” Angus L. Bowmer, 1969
By 1968 tickets to the Oregon Shakespeare Festival were nearly impossible to secure. In that year alone, more than 11,000 potential patrons were turned away from the Box Office. A University of Oregon economic survey urged expansion of the Festival, and a fund drive led by Alfred S.V. Carpenter that raised more than $1 million in contributions allowed OSF to invite bids on the new theatre in the fall of 1968.
In October of 1968, as the Festival was ready to break ground, the City of Ashland asked the Festival to delay construction to allow time for an Economic Development Administration matching grant application. EDA funds could be matched by the Festival building funds to complete the theatre and assure other allied projects, which would push the Festival ahead by a decade in its growth. The EDA application included the completion of the Angus Bowmer Theatre, remodeling of the Festival administration building, including the Institute of Renaissance Studies, a new box office, and acquisition of a building on Pioneer Street (the Black Swan building). Also included were conversion of nearly a full city block on adjacent Hargadine Street into landscaped parking for 175 cars; realignment of Pioneer Street for easier theatre pedestrian access; and completion of landscaping and improved access from nearby Lithia Park. Two weeks after the grant application was submitted, ground was broken on December 18 and the Robert D. Morrow Company of Salem, Oregon, started work under terrible, wintry conditions. As the winter weather begin to subside and work on the theatre had reached 35% of completion, word came that the EDA grant had been approved in the amount of $896,000. But high interest rates, slow deliveries on intricate theatre equipment and skyrocketing lumber prices caused a triple threat to completion of the building.

The theatre was designed by Kirk, Wallace and McKinley, AIA of Seattle, with Richard L. Hay (now OSF’s principal theatre and scenic designer) as primary design consultant. Much of the building material included timber from Northwest forests, and in a matter of weeks during the course of construction, prices of wood products alone shot up 80%. The overall cost of wood for the theatre increased by $85,000 in a matter of days.
As was stated in the 1969 souvenir program:
“The only method of combating the inflation without stopping construction was to severely cut essential production equipment from the project. Brick-paving, landscaping, decorative elements and furnishings were among the first items to go. As of this moment, approximately $150,000 must still be raised through donations to make the Bowmer Theatre completely functional…Festival people have learned to “make-do” when necessary, but the need is beyond the “make-do” stage. Such essentials as stage lighting instruments, chairs, desks, floor tiles, paint, curtains and some auditorium seating still must be purchased to allow complete use of the Bowmer Theatre by Spring 1970. Tax deductible donations to the Oregon Shakespeare Festival Building Fund are encouraged in any amount. The simplest way is to “buy a brick” before the performance.”

OSF received an outpouring of generosity from the Festival membership and Rogue Valley community and the necessary funds were raised to complete the theatre for the 1970 season.
On June 18, 2011, the main beam supporting the Angus Bowmer Theatre split from end to end, closing the theatre for six weeks during the height of the season. OSF had to present 31 performances in three different community venues and 32 performances in the “Bowmer in the Park”— literally a tent erected in Lithia Park, while the beam issue was resolved.
Facts about the Angus Bowmer Theatre:
- Contractor: Robert D. Morrow Company, Salem, Oregon Shakespeare Festival
- Architects: Kirk, Wallace and McKinley, AIA of Seattle
- Primary Design Consultant: Richard L. Hay, Principal Theatre and Scenic Designer at OSF
- The opening of the new theatre more than doubled the performance schedule to 144; seating capacity for the season jumped from 65,000 to more than 90,000
- None of the 600 seats is more than 55 feet from the stage; continental seating offers wide spaces between rows with no aisles.
- Voms may be used for additional stage entrances or be closed for additional seating.
- Stage lighting: control console is an ETC Obsession II: there are 295 Source 4 conventional fixtures; 32 color mixers, 11 Moving Lights; 72 cyc lights, 560 stage lighting circuits; and one 21,000 lumen DLP HD Video Projector.
Fly system:
- up to 30 line sets or spot line combinations
- pipes six to 62 ft. length possible, fly to 30 ft.-10 inches above stage floor
- three electric winched bridges over stage allow access to overhead lighting positions
Stage space:
- main stage area, 1762 square ft. with “splay walls” at 90 degrees to front of stage; 20 ft.-long splay walls on each side of stage pivot from downstage endpoints to alter onstage playing space
- trapezoidal hydraulic stage lift on front of stage, 173 square ft., can travel from stage level down to 2 trap rooms, one 10 ft. and one 20 ft. below stage level; lift may be programmed to stop at any position in travel;
- 12 approx. 4×8 foot traps; trap room is 10 ft. below
- scenic storage dock directly behind stage of approx. 2,450 square ft. accessed by 12 ft. wide by 21 ft. high rolling door in back wall of stage